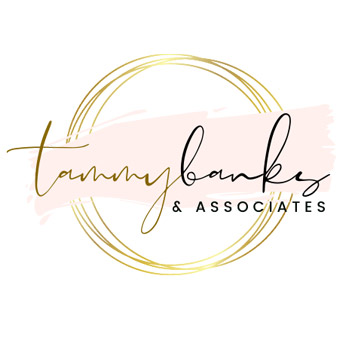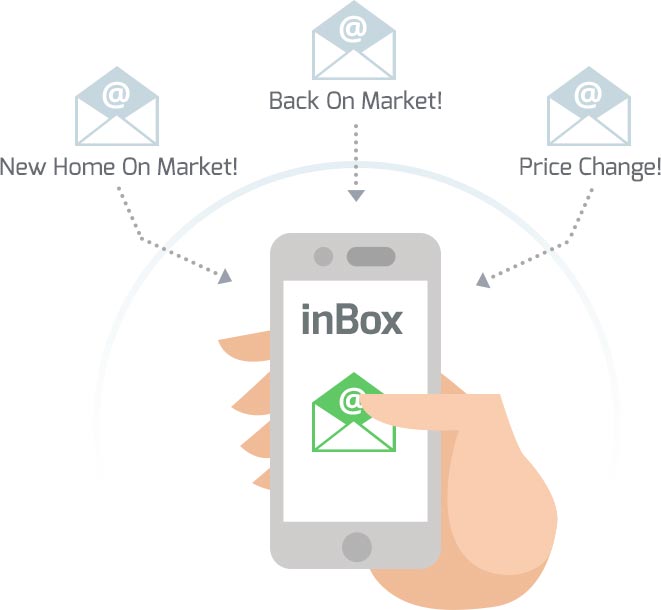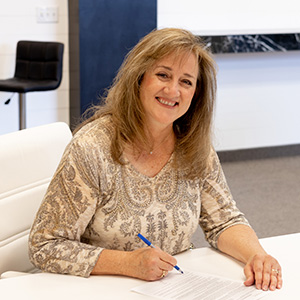
1
of
64
Photos
Price:
$1,450,000
MLS #:
111723
Beds:
7
Baths:
7
Sq. Ft.:
7800
Lot Size:
0.72 Acres
Garage:
4 Car Attached
Yr. Built:
2005
Type:
Single Family
Tax/APN #:
B-1402-0056-0000
Taxes/Yr.:
$10,142
Area:
01 - Cedar City
Subdivision:
Royal Hunte
Address:
940 S Ridge RD
Cedar City, UT 84720
This is an exquisite, one of a kind, and custom home built on two lots . 73 acres on Royal Hunte subdivision with unbeatable views of Cedar mountain. Spacious, open, and upgraded kitchen with GE monogram, profile appliances, and custom cabinets. The kitchen is open to an oversized family room ( the family room is equipped with a fireplace). The finished basement has a separate entrance that is handicapped accessible. Also, the yard is incredible with block wall fencing and professional landscaping. Theater room and workout room/dance studio. Main house garage plus additional two car oversized garage and workshop.
Interior Features:
Ceiling Fan
Central Air
Double Pane
Forced Air
Formal Dining Room
Formal Entry
Garage Door Opener
Hardwood
Jetted Tub
Laminate Floors
Sidewalk
Wall-Wall Carpet
Wet Bar
Window Coverings
Work Shop
Exterior Features:
Curb & Gutters
Deck
Deck Covered
Landscaped - Full
Patio
Patio Covered
Porch
Sprinkler - Auto
Appliances:
Central Vacuum
Compactor
Complete Range
Dishwasher
Disposal
Microwave
Range Hood
Refrigerator
Wall Oven
Water Softner
Other Features:
Handicap Access
Year Round Access
Utilities:
Cable TV
Natural Gas
Sewer
Listing offered by:
Jerad Hunsaker - License# 12101233-SA00 with In Depth Realty St George - (801) 381-3352.
Map of Location:
Data Source:
Listing data provided courtesy of: Iron County MLS (Data last refreshed: 06/14/25 11:09pm)
- 6
Notice & Disclaimer: All listing information is provided exclusively for consumers' personal, non-commercial use and may not be used for any purpose other than to identify prospective properties consumers may be interested in purchasing. Information is not guaranteed to be accurate. All measurements (including square footage and acreage) should be independently verified by the buyer.
Notice & Disclaimer: All listing information is provided exclusively for consumers' personal, non-commercial use and may not be used for any purpose other than to identify prospective properties consumers may be interested in purchasing. Information is not guaranteed to be accurate. All measurements (including square footage and acreage) should be independently verified by the buyer.
More Information

For more info or to schedule a showing
Contact us today!
Tammy Banks
(435) 463-5412
(435) 463-5412

DON'T MISS A NEW LISTING AGAIN!
Sign Up
FREE AUTOMATED EMAIL UPDATES
Sign in to take advantage of all this site has to offer. Save your favorite listings and searches - also receive email updates when listings you like come on the market for free!
*Contact Information is NOT Shared*
Mortgage Calculator
%
%
Down Payment: $
Mo. Payment: $
Calculations are estimated and do not include taxes and insurance. Contact your agent or mortgage lender for additional loan programs and options.
Send To Friend


