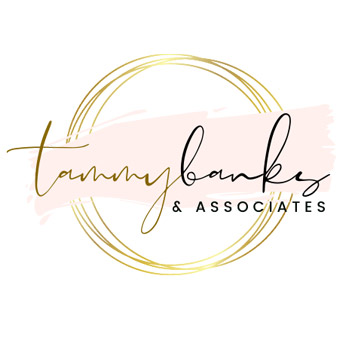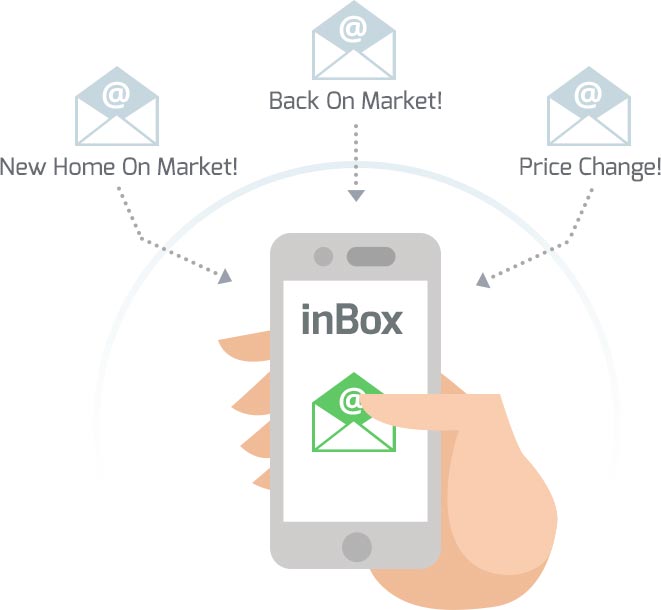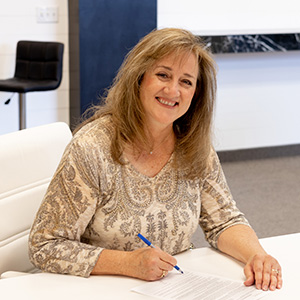
1
of
40
Photos
Price:
$825,000
MLS #:
109526
Beds:
4
Baths:
3
Sq. Ft.:
2415
Lot Size:
0.78 Acres - 33,977 Sq Ft
Garage:
2 Car Detached
Yr. Built:
2022
Type:
Single Family
Tax/APN #:
A-0040-0001-0000
Taxes/Yr.:
$2,242
Area:
08 – Parowan, Summit, Paragonah
Community:
08 – Parowan, Summit, Paragonah
Subdivision:
Parowan City
Address:
285 S 200 E
Parowan, UT 84761
Seller will NOT accept offers contingent on the sale of buyers home. Welcome to an unparalleled living experience in this exquisite luxury residence, nestled in the heart of nature's finest landscape on a quiet corner of Parowan. This custom-designed masterpiece offers the perfect fusion of modern sophistication and serene country class. Crafted with the finest materials and attention to detail, the home showcases massive windows that frame the breathtaking mountain vistas. A blend of natural, rich woods, and sleek modern finishes creates an inviting atmosphere, while the open-concept layout enhances the feeling of space and freedom. The expansive great room serves as the heart of the home, offerin a cozy yet sophisticated gathering space with a stunning floor to ceiling fireplace. Whether you're hosting friends or enjoying a quiet evening, this room is designed to accommodate both formal and casual living with ease. Adjacent to the great room is the gourmet kitchen, a culinary enthusiast's dream. Equipped with top-of-the-line appliances, custom cabinetry, and a large center island, this space is perfect for preparing meals or entertaining guests. The primary suite is a true retreat, complete with a spa-like bathroom featuring a soaking tub, rain shower, walk-in closet and a dual sink vanity. The care and comfort of the home was considered with landscape lighting, drip systems, automated sprinklers, security cameras, on demand water heaters and surround sound. This home has ample potential with a detached garage connected to a private casita which is beautifully adorned with Appalachian square plank pine. Bring your offer and make this dream your reality. *Seller to include ALL appliances in BOTH the home and casita. (Washer/Dryer, refrigerator, professional range, microwave oven) Seller will also be selling furniture, if your buyers see something they like, ask about pricing for a personal sale) *Main home square footage is 1,854, casita 561 and garage 790. Livable sq ft total is 2,415
Listing offered by:
Jamie Hulet - License# 10681530-SA00 with Century 21 1st Choice Realty - (435) 586-1221.
Map of Location:
Data Source:
Listing data provided courtesy of: Iron County MLS (Data last refreshed: 12/11/25 9:13am)
- 338
Notice & Disclaimer: All listing information is provided exclusively for consumers' personal, non-commercial use and may not be used for any purpose other than to identify prospective properties consumers may be interested in purchasing. Information is not guaranteed to be accurate. All measurements (including square footage and acreage) should be independently verified by the buyer.
Notice & Disclaimer: All listing information is provided exclusively for consumers' personal, non-commercial use and may not be used for any purpose other than to identify prospective properties consumers may be interested in purchasing. Information is not guaranteed to be accurate. All measurements (including square footage and acreage) should be independently verified by the buyer.
More Information

For more info or to schedule a showing
Contact us today!
Tammy Banks
(435) 463-5412
(435) 463-5412

DON'T MISS A NEW LISTING AGAIN!
Sign Up
FREE AUTOMATED EMAIL UPDATES
Sign in to take advantage of all this site has to offer. Save your favorite listings and searches - also receive email updates when listings you like come on the market for free!
*Contact Information is NOT Shared*
Mortgage Calculator
%
%
Down Payment: $
Mo. Payment: $
Calculations are estimated and do not include taxes and insurance. Contact your agent or mortgage lender for additional loan programs and options.
Send To Friend

