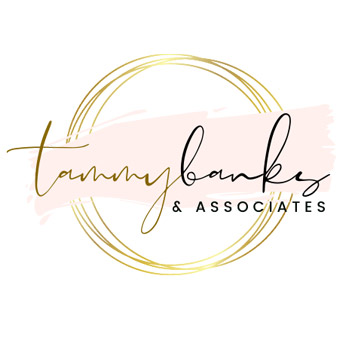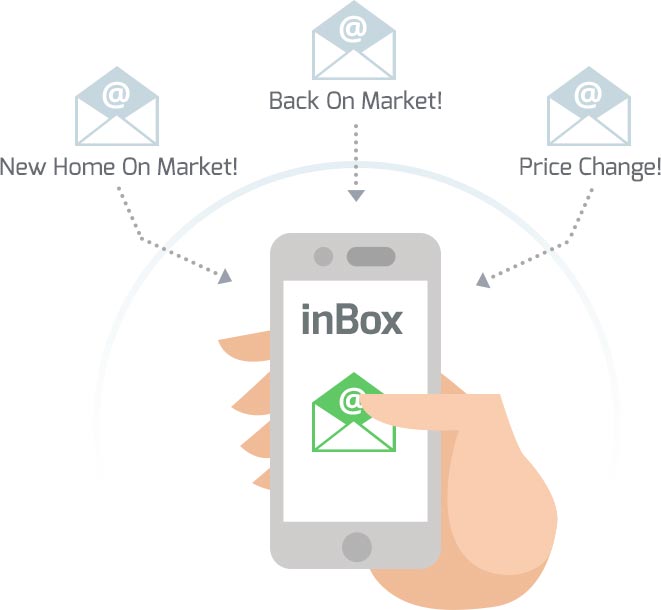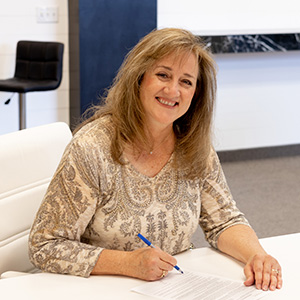
1
of
50
Photos
Price:
$1,375,000
MLS #:
111840
Beds:
7
Baths:
5
Sq. Ft.:
5901
Lot Size:
0.64 Acres - 27,878 Sq Ft
Garage:
3 Car Attached
Yr. Built:
2010
Type:
Single Family
Tax/APN #:
B-1864-0012-0000
Taxes/Yr.:
$4,430
HOA Fees:
$75/Monthly
Area:
01 – Cedar City
Community:
01 – Cedar City
Subdivision:
Canyon Ridge
Address:
811 E Canyon Ridge DR
Cedar City, UT 84721
This one-of-a-kind 7 bed, 4.5 bath canyon retreat blends exceptional privacy, sweeping red rock views, and timeless Tuscan-inspired design—all tucked away within city limits. With 5,901 sq ft of immaculate, meticulously maintained living space, the home features a spacious main-floor master suite, multiple gathering areas, generous storage, and thoughtfully designed interior finishes throughout. The beautifully landscaped backyard includes a sun deck oriented to capture the scenery, plus plenty of parking for guests, toys, or trailers. Although it's right in town, the property feels completely secluded—offering the rare combination of mountain serenity and everyday convenience. Inside, the thoughtful layout includes a spacious main-level primary suite, inviting living areas filled with natural light, and elegant finishes throughout. Step out onto the elevated sun deck to enjoy peaceful mornings or vibrant sunsets, or gather in the beautifully landscaped backyard that blends seamlessly with the surrounding scenery. An oversized driveway provides ample room for guests, recreational vehicles, or extra parking. One of the home's standout features is the fully finished walkout basementcomplete with a second kitchen, private laundry, and separate entrance. Whether you're accommodating extended family, welcoming long-term visitors, or exploring rental or Airbnb potential, this flexible space adds incredible value and opportunity. Best of all, this home offers unmatched access to the outdoors. From world-class skiing at Brian Head to iconic national parks like Zion and Bryce Canyon, Southern Utah's natural wonders are right at your fingertips. Hiking, biking, and off-road trails begin just beyond your doorstep. Whether you're looking for a peaceful primary residence, a mountain-view retreat, or a property with built-in income potential, this Cedar City gem delivers on every level.
Listing offered by:
Andrew Dudley - License# 12549758-AB00 with Berkshire Hathaway Home Services Utah Properties (St George) - (801) 201-5200.
Map of Location:
Data Source:
Listing data provided courtesy of: Iron County MLS (Data last refreshed: 02/17/26 8:37am)
- 244
Notice & Disclaimer: All listing information is provided exclusively for consumers' personal, non-commercial use and may not be used for any purpose other than to identify prospective properties consumers may be interested in purchasing. Information is not guaranteed to be accurate. All measurements (including square footage and acreage) should be independently verified by the buyer.
Notice & Disclaimer: All listing information is provided exclusively for consumers' personal, non-commercial use and may not be used for any purpose other than to identify prospective properties consumers may be interested in purchasing. Information is not guaranteed to be accurate. All measurements (including square footage and acreage) should be independently verified by the buyer.
More Information

For more info or to schedule a showing
Contact us today!
Tammy Banks
(435) 463-5412
(435) 463-5412

DON'T MISS A NEW LISTING AGAIN!
Sign Up
FREE AUTOMATED EMAIL UPDATES
Sign in to take advantage of all this site has to offer. Save your favorite listings and searches - also receive email updates when listings you like come on the market for free!
*Contact Information is NOT Shared*
Mortgage Calculator
%
%
Down Payment: $
Mo. Payment: $
Calculations are estimated and do not include taxes and insurance. Contact your agent or mortgage lender for additional loan programs and options.
Send To Friend

