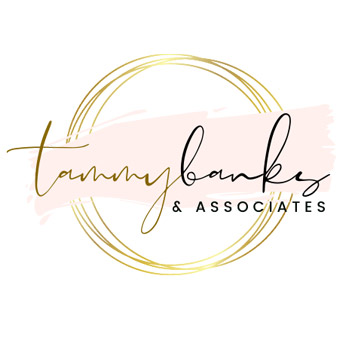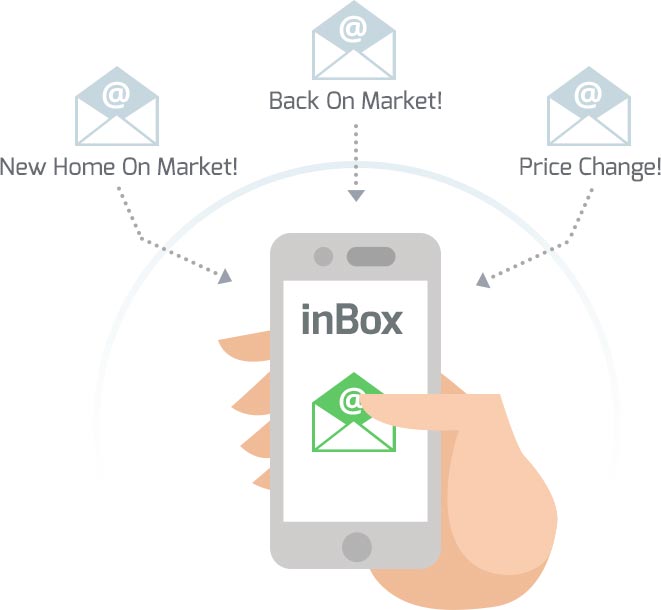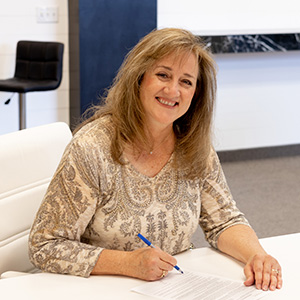
1
of
87
Photos
Price:
$1,543,000
MLS #:
111085
Beds:
6
Baths:
5
Sq. Ft.:
4929
Lot Size:
20.00 Acres - 871,200 Sq Ft
Garage:
6 Car Attached
Yr. Built:
2013
Type:
Single Family
Tax/APN #:
3003-A-2-A-NS
Taxes/Yr.:
$7,111
Area:
05 – Kanarraville, New Harmony
Community:
05 – Kanarraville, New Harmony
Subdivision:
Not Applicable
Address:
1145 N 10 E
New Harmony, UT 84757
Custom Luxury Home on 20 Flat Acres with Guest House, Shop & Horse Potential. Welcome to this stunning custom-built home, perfectly situated on 20 flat, fully usable acres in a peaceful rural community. Surrounded by breathtaking panoramic views, this greenbelt property offers a rare blend of luxury, privacy, and functionality—ideal for those seeking space to relax, entertain, or bring horses and outdoor hobbies to life. The 5,234 sq/ft main home spans three beautifully finished levels, including a newly completed walk-out basement with elegant LVP flooring. With 4 bedrooms, 4.5 bathrooms, and dedicated spaces like two offices, workout room, den, and laundry room, there's room for everyone to live, work, and unwind in comfort. The entryway makes an unforgettable first impression with a dramatic curved hardwood staircase enclosed in a turret, set beneath a wood-beamed ceiling that adds warmth and grandeur. Architectural details continue throughout the home, including hand-scraped cedar beams in the living room, a floor-to-ceiling stone fireplace, and rich Knotty Alder-stained woodwork. The chef-inspired kitchen features granite countertops, a walk-in pantry, Oceanside glass tile, and striking views from every window. The luxurious primary suite includes a spa-like bathroom adorned with Montclaire Danby chevron marble, heated floors, quartzite countertops, a standalone soaking tub, and coffered ceiling. Step outside to soak in the serenity from your expansive patio deck, or sip coffee on the cantilevered deck off the primary bedroom. The land is fully fenced, with a 1-acre secondary enclosure, ideal for pets, gardeningor ready for your dream equestrian setup. Also included: " A 1,144 sq/ft guest house with 2 bedrooms, 2 bathrooms, a full kitchen, living room, and laundry " A 1,650 sq/ft detached shop " An oversized 2-car attached garage " A 540 sq/ft shed for storage or hobbies Additional features include a whole-house humidifier, two A/C units, a newly installed well, and all major appliances included. Whether you're envisioning a private retreat, a horse-friendly property, or an entertainer's paradise, this one-of-a-kind estate offers unmatched beauty, space, and craftsmanship.
Listing offered by:
TIERA E OLIVER SMART - License# 6374919-SA00 with Century 21 Everest (Iron) - (435) 673-9266.
Map of Location:
Data Source:
Listing data provided courtesy of: Iron County MLS (Data last refreshed: 09/15/25 3:44pm)
- 140
Notice & Disclaimer: All listing information is provided exclusively for consumers' personal, non-commercial use and may not be used for any purpose other than to identify prospective properties consumers may be interested in purchasing. Information is not guaranteed to be accurate. All measurements (including square footage and acreage) should be independently verified by the buyer.
Notice & Disclaimer: All listing information is provided exclusively for consumers' personal, non-commercial use and may not be used for any purpose other than to identify prospective properties consumers may be interested in purchasing. Information is not guaranteed to be accurate. All measurements (including square footage and acreage) should be independently verified by the buyer.
More Information

For more info or to schedule a showing
Contact us today!
Tammy Banks
(435) 463-5412
(435) 463-5412

DON'T MISS A NEW LISTING AGAIN!
Sign Up
FREE AUTOMATED EMAIL UPDATES
Sign in to take advantage of all this site has to offer. Save your favorite listings and searches - also receive email updates when listings you like come on the market for free!
*Contact Information is NOT Shared*
Mortgage Calculator
%
%
Down Payment: $
Mo. Payment: $
Calculations are estimated and do not include taxes and insurance. Contact your agent or mortgage lender for additional loan programs and options.
Send To Friend

